| FINISHED WORKS |
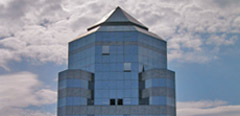 |
Torre
Kennedy Brescia - Italy
Customer: Immobiliare
BS Due S.p.a.
Designers: Arch. Piero Stabiumi
e Arch. Massimo Guerrato
Building agent : Geom. Giovanni
Stabiumi |
|
Office block in tower style to a height of 57 metres.
Characterised by a hall with double height and
with a squared layout which changes towards the
later floors into an octagon, then finishes with
a spire with top aimed upwards. The monolithic
aspect evidenced by the use in the lower parts
of Indian granite (Viscount White) is shaded by
a structural frontage of reflective neutral glass
that shows the chromatic changes effected by
the time of day and by the changing meteorological
conditions. The natural nature of the stones and
the scrupulous attention given to their use attribute
to the building distinctiveness and starkness.
|
|
|
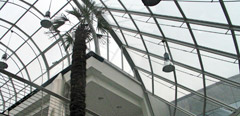 |
Galleria
Kennedy Brescia - Italy
Customer: Immobiliare
BS Due S.p.a.
Designers: Arch. Piero Stabiumi
e Arch. Massimo Guerrato
Building agent : Geom. Giovanni
Stabiumi |
|
Commercial/Office block on two levels, made up of a
public central arcade that merges into a piazza
covered by a structure in crystal and ogive,
hub of a building where people can meet and find
their way to the various units. Externally and
internally in the arcade the building is covered
by a facade of structural cells alternating with
tamponades in Indian granite (Viscount White).
The elegance of the stones, the use of stainless
steel in the pillars and in the stairs, matches
and blends with the prescence of a large palm and
flower arrangements in the covered piazza, giving
to the entire complex an innovative and natural
character.
|
|
|
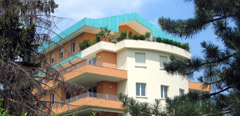 |
Residenza
Luciana Brescia - Italy
Customer: Immobiliare
BS Due S.p.a.
Designers: Arch. Piero Stabiumi
e Arch. Massimo Guerrato
Building agent: Geom. Giovanni
Stabiumi |
|
Residential block on five floors. The ground floor
is on pilotis and every apartment has ample terraces
giving to the occupants a natural outlook onto
the nearby parks. The fresh colours and the flower
boxes enhanced with thriving vegetation, places
the building into an urban fabric strongly naturalistic.
The living units, blessed with all the latest equipment
give to the block a modern dimension in todays
life.
|
|
|
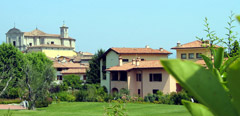 |
Residenza “ Antiche
Mura” S. Felice D/Benaco Italy
Customer: Immobiliare
San Felice S.r.l.
Designers: Arch. Piero Stabiumi,
Arch. Massimo Guerrato, Arch. F. Maria Cominelli
Building agent : Geom. Giovanni
Stabiumi |
|
The residential complex Antiche Mura is positioned
inside a marvellous antique court encircled by
a drystone wall in the heart of the village of
San Felice del Benaco on Lake Garda. On an extension
of area of some 18,000 mq, an operation has been
developed comprising three typologies : a complex
of completely new homes, on two levels in style
with the architectural characteristics of the nearby
ancient heart, a part of the building has been
reconstructed after a demolition of the old barn
and successive superfetations. Lastly a reconstruction
of an old 15th century house that offered several
important architectural aspects to respect and
enhance. The whole inserted into the classical
architecture of the small villages of Lake Garda.
An undertaking that has improved that part of the
neighborhood that was progressively going downhill
forgetting it's traditional characteristics. Today
in the Antiche Mura complex one can rediscover
that taste and atmosphere of a bygone age.
|
|
|
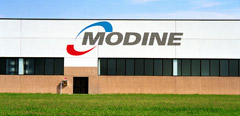 |
“ Modine ” Factory
- Brescia Italy
Cutomer: Modine S.r.l.
Designers: Arch. Piero Stabiumi
e Arch. Massimo Guerrato.
Building agent: Geom. Giovanni Stabiumi |
|
Plant formed by an office block on two levels, with
adjacent an industrial production zone of 12.000
sqm. The project had a " turnkey " status
that went from design to completion in a very brief
time, about 12 months. The supporting structure and
all the panellings are prefabricated with coverings
for the lower part in gravel and for the upper part
in tinted cement. Very important is theme of natural
light that has been introduced into the internal
work zone by skylights on the roof, in part fixed,
in part openable.
|
|
|
|